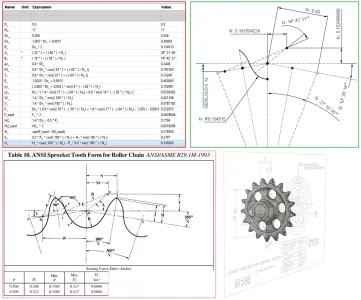It was some time before I realized that: sketch -> solid model -> drawing.
Although I've had fusion for 6 months, I have not really used it. Finding something out there, downloading it, and modifying it to work for me has been way too much work and the pain hasn't been worth the gain.
Realizing your simple description (sketch, model, print) with the help of others is like a giant lightbulb turning on for me.
Now it’s so natural I would find AutoCAD very limited, working in 3D is tremendously intuitive after you get the hang of it.
This is the goal. Thanks for the encouragement.
I'm still far out to sea with no land in sight. But at least I have a compass now and I know there is land out there somewhere.
I'm finding @Jangers thread on getting started very valuable. It's amazing what some will do to help others.
@phaxtris even made me some videos first thing getting home late from work! Wow!
Last edited:

