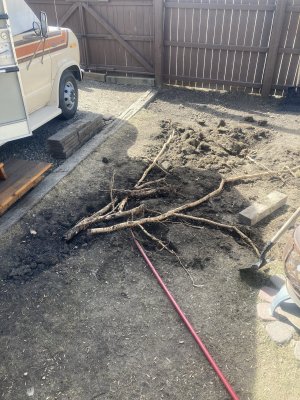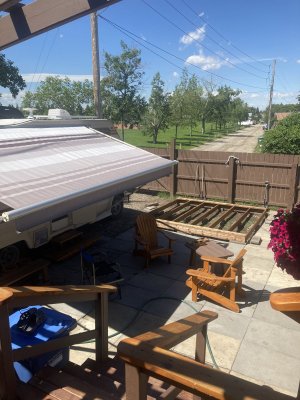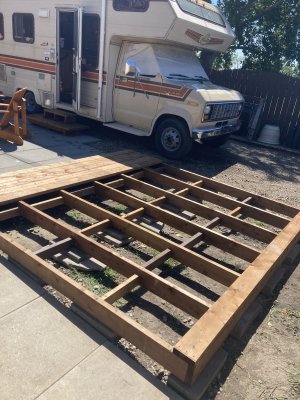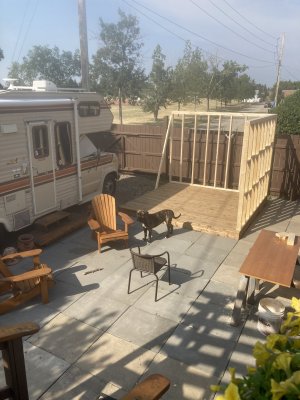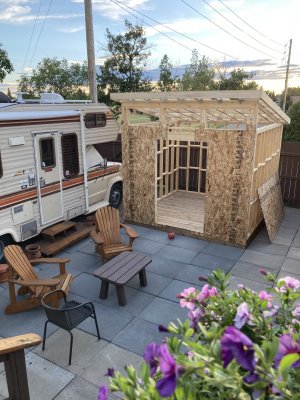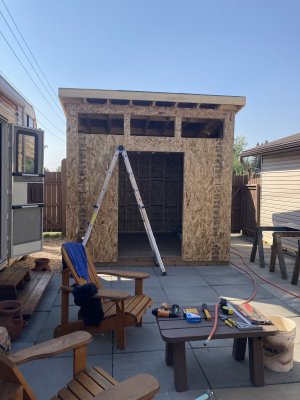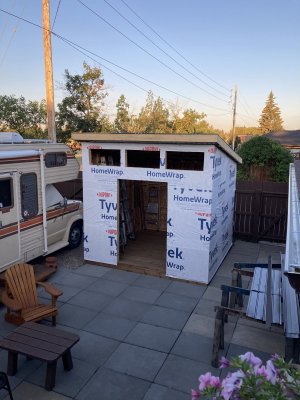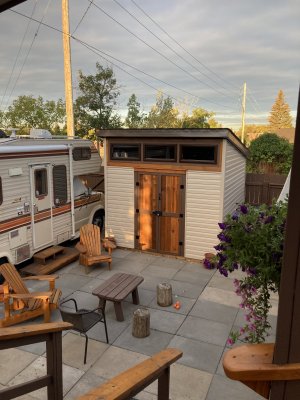Brent H
Ultra Member
Hey folks!
So I am working on plans for expanding the shop I will be moving to. Essentially there is an existing 24 x 40 shop that will become my cabinet/wood working shop. I am hoping to add on at least another 24 x 40 space for the metal working.
Large Tools: Bridgeport Mill, 2 x 10” Utilathes, Cincinati No 2 tool grinder/sharpener, horizontal band saw, 3 x 4 foot welding table
Possible additions of a surface grinder, large drill press, brake/shear
Some ideas: beam/trolly system, washroom, clean up sink, vent hood ……
Power will be 200 amp (not sure about 3 phase but I do not think it is in the area. Heat pump for heat, lots of lighting, storage …..
What do you folks like to have/ would like to have in your machining space…..??
So I am working on plans for expanding the shop I will be moving to. Essentially there is an existing 24 x 40 shop that will become my cabinet/wood working shop. I am hoping to add on at least another 24 x 40 space for the metal working.
Large Tools: Bridgeport Mill, 2 x 10” Utilathes, Cincinati No 2 tool grinder/sharpener, horizontal band saw, 3 x 4 foot welding table
Possible additions of a surface grinder, large drill press, brake/shear
Some ideas: beam/trolly system, washroom, clean up sink, vent hood ……
Power will be 200 amp (not sure about 3 phase but I do not think it is in the area. Heat pump for heat, lots of lighting, storage …..
What do you folks like to have/ would like to have in your machining space…..??

