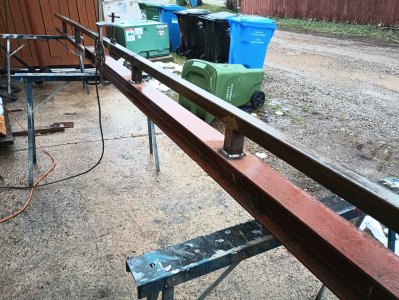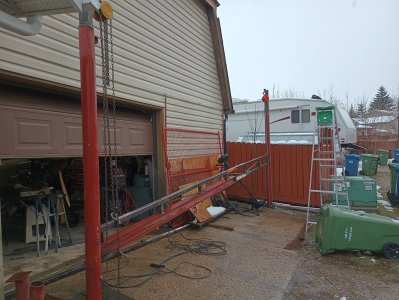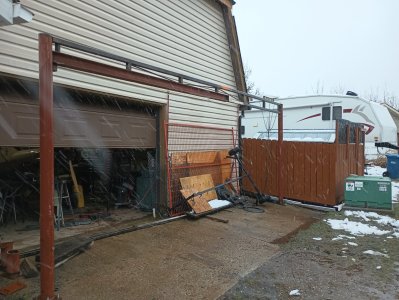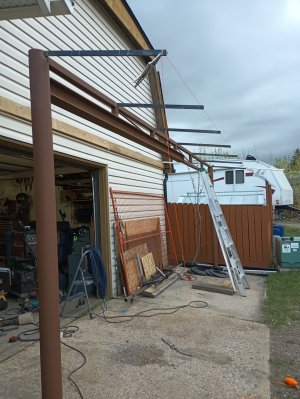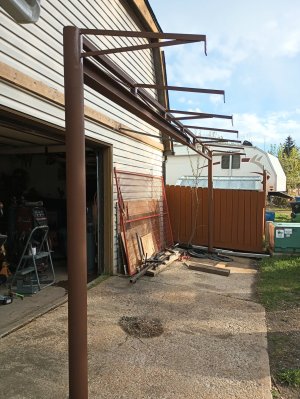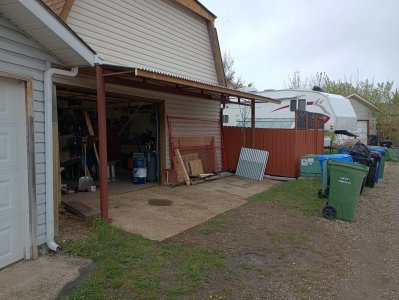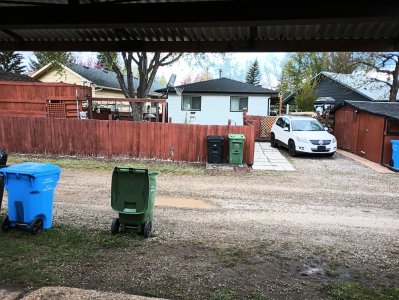Finally making some progress on my garage awning (and now gantry crane), at least more than just collecting material
Story goes, my garage is set back 7-8' from the property line/laneway, someone poured a nice pad/s back there that i use as an outdoor work space from time to time. The downside to it is that its not shaded from the snow/rain/sun, etc, so when it snows i track snow inside, when the rain is driving it drives into the garage under the door/any crack, and if the sun is cooking its not the most ideal place to work.
my original plan was to use the truss i built for this ?2? summers ago...but things have evolved, i tore down a gantry crane of mine that's been erected at a buddies for way to long, and decided to use the columns for the columns of the awning, and to incorporate the lift beam into bottom chord of the truss (with a temporary leg when in gantry crane mode)
first things first was to remove the boats (the main hold up....bring them to buddies house with the gantry....and to tear the gantry down (no pics)
todays after work adventure was to cut down and re-cap the columns, lay out/drill/epoxy anchors, and stand the columns....im going to try to get as much as i can done on this before the wife and i head to alaska for a week on sunday....we will see, hopefully i can get that truss modified (add tension rods as well) and installed on the columns by then
picture time!
damn boats i never have time to use! hopefully buddy will rent a spot at the reservoir to put one so he and i can get out from time to time
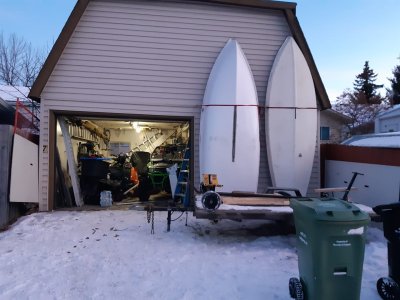
columns cut at a 5deg angle to match the slope, and capped
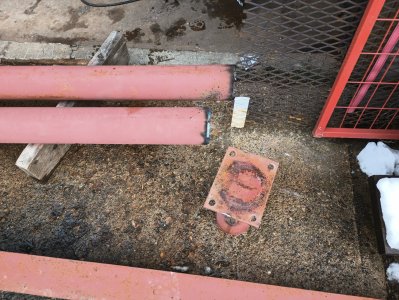
1/2 redi rod epoxied, 75mm embedment, i opted for epoxy given the rather close edge distance, wedge anchors as well as concrete lag bolts tend to put a lot of outward pressure and with close edge distance there would be a good chance of blowing the side of the slab out, the piece of hss in the center is taking place of the elevation shim pack, it is cut with that 5deg slope as well, both columns will get grouted at the end
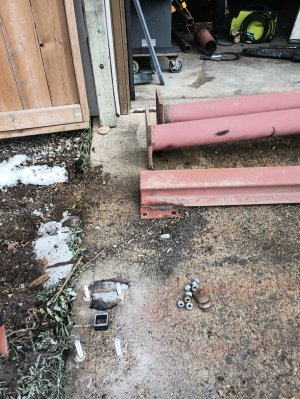
I intend to cut the bottom chord of this truss out and weld in the lifting beam, as well as add a leg to be installed temporarily while hoisting, tension rods will also be added to stiffen things up, that tubing as well as a whole pile more was traded for a case of beer
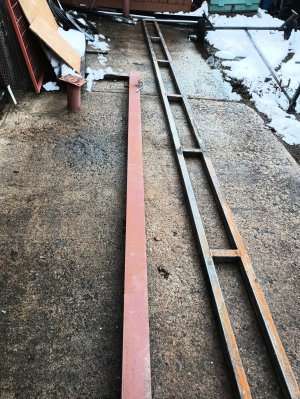
what remains of the gantry crane given to me several years FREE, repurposed
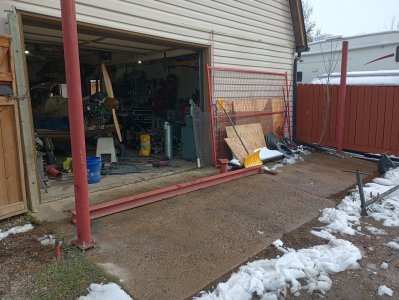
swept off the april 30th snow for a picture, 8 10ft long sheets of corrugated metal paneling FREE
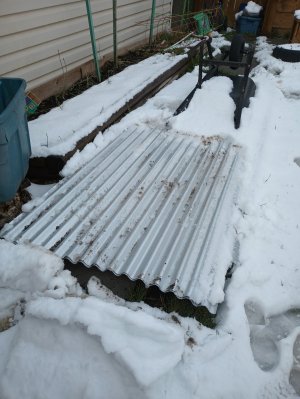
Story goes, my garage is set back 7-8' from the property line/laneway, someone poured a nice pad/s back there that i use as an outdoor work space from time to time. The downside to it is that its not shaded from the snow/rain/sun, etc, so when it snows i track snow inside, when the rain is driving it drives into the garage under the door/any crack, and if the sun is cooking its not the most ideal place to work.
my original plan was to use the truss i built for this ?2? summers ago...but things have evolved, i tore down a gantry crane of mine that's been erected at a buddies for way to long, and decided to use the columns for the columns of the awning, and to incorporate the lift beam into bottom chord of the truss (with a temporary leg when in gantry crane mode)
first things first was to remove the boats (the main hold up....bring them to buddies house with the gantry....and to tear the gantry down (no pics)
todays after work adventure was to cut down and re-cap the columns, lay out/drill/epoxy anchors, and stand the columns....im going to try to get as much as i can done on this before the wife and i head to alaska for a week on sunday....we will see, hopefully i can get that truss modified (add tension rods as well) and installed on the columns by then
picture time!
damn boats i never have time to use! hopefully buddy will rent a spot at the reservoir to put one so he and i can get out from time to time

columns cut at a 5deg angle to match the slope, and capped

1/2 redi rod epoxied, 75mm embedment, i opted for epoxy given the rather close edge distance, wedge anchors as well as concrete lag bolts tend to put a lot of outward pressure and with close edge distance there would be a good chance of blowing the side of the slab out, the piece of hss in the center is taking place of the elevation shim pack, it is cut with that 5deg slope as well, both columns will get grouted at the end

I intend to cut the bottom chord of this truss out and weld in the lifting beam, as well as add a leg to be installed temporarily while hoisting, tension rods will also be added to stiffen things up, that tubing as well as a whole pile more was traded for a case of beer

what remains of the gantry crane given to me several years FREE, repurposed

swept off the april 30th snow for a picture, 8 10ft long sheets of corrugated metal paneling FREE


